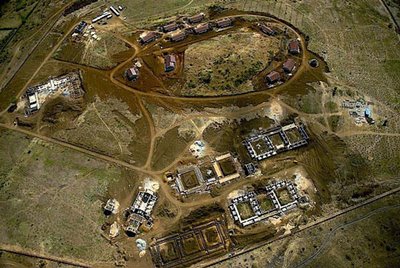 The square-with-courtyards-in-the-middle buildings at the bottom of the picture are dormitories. The oblong rectangle to the left of the dorms is the kitchen and dining room. If you follow the road that is in front (on top) of the dining hall to the left, you come to the whitish-looking buildings that area clustered together -- that will be the administration building and first section of classrooms.
The square-with-courtyards-in-the-middle buildings at the bottom of the picture are dormitories. The oblong rectangle to the left of the dorms is the kitchen and dining room. If you follow the road that is in front (on top) of the dining hall to the left, you come to the whitish-looking buildings that area clustered together -- that will be the administration building and first section of classrooms.
The road that makes a loop in the upper central part of the photo is the housing area. The three buildings on the right are guest housing. The house in the middle of the loop kind of by itself, just left of the grassy area, is Hillman's house. The buildings above that house in the picture are staff housing.
This picture wastaken by a professional photographer who just returned from a trip over to Arusha - he volunteered his time and expertise for us. I had no idea he would be doing shots from the air! This is so cool!
After 6 years of planning it is so rewarding to see buildings going up and to know that we are getting really, really close to opening our school!



No comments:
Post a Comment